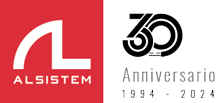Aluminium frames created using BIM (business information modelling) for use in architectural design.
Improving planning, design, construction and the management of buildings is the main goal of designers who seek to reduce down times and wastage in the design phase and on the work site. BIM, which uses three-dimensional models and information databases, makes it possible to improve the building design and construction processes.
What is Business Information Modelling?
Business Information Modelling (BIM) is a method applied to the design, creation and management of a building with the help of design software. The BIM method entails the creation of a three-dimensional geometric model and of an information database to ensure the proper and efficient management of the architectural or engineering project. BIM, therefore, contains information on the building such as technical designs, technical data and performance sheets. When designing objects such as windows, it is in fact possible to associate technical and performance data such as thermal transmittance and acoustic insulation.
The benefits of BIM
BIM is a collaborative design method that enables the incorporation into a single virtual model of all the information useful for the design: architectural, structural, energy and management. The three-dimensional model contains information on the dimensions, the materials used, the technical properties and performance which are not lost in communication between designers, installers and administrators of the building. The use of BIM technology, therefore, ensures greater efficiency and productivity, control of the worksite and the proper installation and setup of the construction. ALsistem makes available BIM models of its windows in order to support designers in the design and construction of their sites.
Enter in the reserved area
If you want to download the ALsistem aluminum window and door models, please log in.

